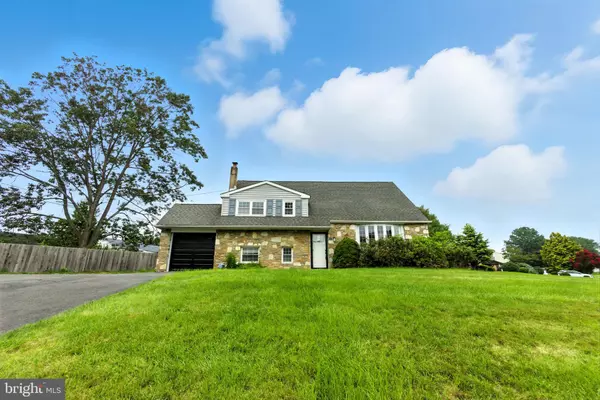559 MAPLE AVE Southampton, PA 18966
OPEN HOUSE
Sat Aug 09, 12:00pm - 2:00pm
UPDATED:
Key Details
Property Type Single Family Home
Sub Type Detached
Listing Status Active
Purchase Type For Sale
Square Footage 2,193 sqft
Price per Sqft $296
Subdivision Burgundy Hills
MLS Listing ID PABU2102492
Style Split Level
Bedrooms 4
Full Baths 2
Half Baths 2
HOA Y/N N
Abv Grd Liv Area 2,193
Year Built 1963
Annual Tax Amount $6,911
Tax Year 2025
Lot Dimensions 163.00 x
Property Sub-Type Detached
Source BRIGHT
Property Description
Step inside to an open and airy floor plan featuring gleaming hardwood floors, custom millwork, and abundant natural light. The gourmet kitchen is a showstopper with premium quartz countertops, high-end stainless steel appliances, a designer tile backsplash, and a large island perfect for entertaining.
The home offers 4 generous bedrooms and 3 beautifully updated bathrooms, including a luxurious primary suite with a spa-like ensuite bath featuring double vanities, frameless glass shower, and premium fixtures.
Enjoy the outdoors on your expansive lot ideal for hosting gatherings, gardening, or simply relaxing. The property also includes ample driveway parking and room for multiple vehicles.
Key Features:
Fully renovated with luxury materials and craftsmanship
Open-concept main living area
High-end kitchen with quartz counters & stainless appliances
Spacious bedrooms with abundant closet space
Large lot with extensive parking and outdoor potential
Prime Southampton location near shopping, dining, and top-rated schools
Move-in ready and loaded with upgrades, 559 Maple is the perfect place to call home. Schedule your private tour today!
Location
State PA
County Bucks
Area Upper Southampton Twp (10148)
Zoning R3
Rooms
Basement Full
Main Level Bedrooms 4
Interior
Hot Water Natural Gas
Heating Forced Air
Cooling Central A/C
Fireplace N
Heat Source Natural Gas
Exterior
Parking Features Garage - Front Entry, Garage - Rear Entry
Garage Spaces 1.0
Water Access N
Accessibility None
Attached Garage 1
Total Parking Spaces 1
Garage Y
Building
Story 2.5
Foundation Concrete Perimeter
Sewer Public Sewer
Water Public
Architectural Style Split Level
Level or Stories 2.5
Additional Building Above Grade, Below Grade
New Construction N
Schools
Middle Schools Eugene Klinger
High Schools William Tennent
School District Centennial
Others
Senior Community No
Tax ID 48-014-060-001
Ownership Fee Simple
SqFt Source Assessor
Acceptable Financing Cash, Conventional, FHA, PHFA, VA
Listing Terms Cash, Conventional, FHA, PHFA, VA
Financing Cash,Conventional,FHA,PHFA,VA
Special Listing Condition Standard

GET MORE INFORMATION
- Homes For Sale in Atco
- Waterfront Homes in Atlantic County
- Homes For Sale in Cherry Hill East
- Homes For Sale in Egg Harbor Twp
- Homes For Sale in Galloway
- Homes For Sale in Haddonfield
- Homes For Sale in Hammonton
- Condos For Sale in Hammonton
- Homes for Sale in Margate
- Homes For Sale in Mullica Township
- Homes For Sale in Mays Landing
- Homes For Sale in Sicklerville
- Homes For Sale in Ventnor
- Homes For Sale in Voorhees
- Homes For Sale in Winslow
- 55+ Community Homes For Sale
- Commercial Property For Sale
- Commercial Property For Rent
- Atlantic County FHA Approved Condos



