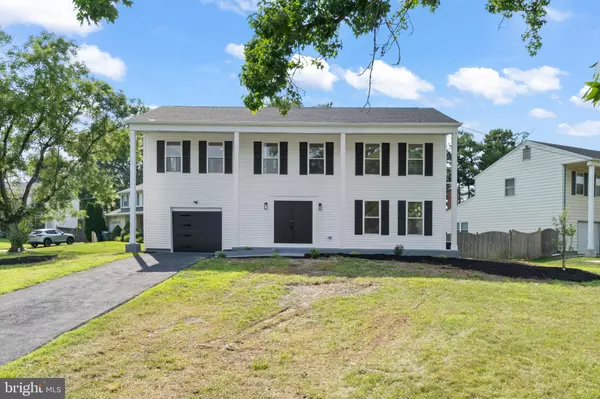319 MIMOSA DR Cherry Hill, NJ 08003
OPEN HOUSE
Sat Aug 02, 1:00pm - 3:00pm
Sun Aug 03, 11:00am - 1:00pm
UPDATED:
Key Details
Property Type Single Family Home
Sub Type Detached
Listing Status Active
Purchase Type For Sale
Square Footage 2,824 sqft
Price per Sqft $223
Subdivision Old Orchard
MLS Listing ID NJCD2098614
Style Colonial
Bedrooms 4
Full Baths 2
Half Baths 1
HOA Y/N N
Abv Grd Liv Area 2,124
Year Built 1967
Annual Tax Amount $10,536
Tax Year 2024
Lot Size 10,890 Sqft
Acres 0.25
Property Sub-Type Detached
Source BRIGHT
Property Description
Everything is NEW IN THIS HOME- ROOF, SIDING, DRIVEWAY, PATIO, WINDOWS COVER THE EXTERIOR OF THE HOME. THE INTERIOR UPDATES- HVAC SYSTEM, NEW HOT WATER HEATER, ALL NEW INTERIOR PLUMBING AND ELECTRICAL, FLOORING, KITCHEN- GRANITE-CUSTOM CABINETS-STAINLESS STEEL APPLIANCES, FAUX WALLS IN STEP DOWN FAMILY ROOM, SLIDERS TO PATIO, 3 NEW BATHROOMS, CEILING FANS, 2ND FLOOR LAUNDRY ROOM, TILE SHOWERS, LVP FLOORING THROUGHOUT, FULL FINISHED BASEMENT WITH FRENCH DRAIN, AND WALK OUT
As you step inside, you are greeted by an inviting open floor plan that seamlessly connects the gourmet kitchen to the family room, creating an ideal space for gatherings and everyday living. The kitchen is a culinary enthusiast's dream, featuring upgraded countertops, stainless steel appliances, and a built-in microwave, all designed to inspire your inner chef. Recessed lighting and wainscoting add a touch of elegance, while the walk-in closet in the primary suite provides ample storage. The home boasts four spacious bedrooms and two and a half bathrooms, including a luxurious primary bath with a walk-in shower. Each room is designed with comfort in mind, featuring ceiling fans and large windows that fill the space with natural light. The luxury vinyl plank flooring throughout enhances the warmth and style of the interior. Step outside to discover a beautifully landscaped corner lot, situated on a peaceful cul-de-sac. The exterior features include thoughtful landscaping, exterior lighting, and a well-maintained gutter system, ensuring both beauty and functionality. Enjoy serene evenings on the patio, perfect for outdoor dining or simply unwinding after a long day. The fully finished basement is a standout feature, complete with a drainage system, heating, and both interior and outside access. This versatile space can serve as a recreation room, home office, or additional storage, catering to your lifestyle needs. Parking is a breeze with an attached garage and Long new asphalt driveway, providing convenience and ease of access. Located in a desirable area, this home combines the tranquility of suburban living with easy access to local amenities. With its unique design, quality finishes, and a lot that offers both privacy and community, this property is more than just a house; it's a place to call home. Don't miss the opportunity to make this exceptional residence your own!
Location
State NJ
County Camden
Area Cherry Hill Twp (20409)
Zoning R
Rooms
Other Rooms Living Room, Dining Room, Bedroom 2, Bedroom 3, Bedroom 4, Kitchen, Family Room, Bedroom 1, Laundry, Bathroom 1, Bathroom 2, Half Bath
Basement Drainage System, Full, Fully Finished, Heated, Interior Access, Outside Entrance, Poured Concrete, Walkout Stairs, Water Proofing System
Interior
Interior Features Kitchen - Gourmet, Primary Bath(s), Recessed Lighting, Upgraded Countertops, Wainscotting, Walk-in Closet(s), Bathroom - Walk-In Shower, Ceiling Fan(s), Family Room Off Kitchen, Floor Plan - Open
Hot Water Natural Gas
Cooling Central A/C
Flooring Luxury Vinyl Plank
Equipment Built-In Microwave, Dishwasher, Disposal, Microwave, Oven - Self Cleaning, Stainless Steel Appliances, Water Heater
Furnishings No
Fireplace N
Window Features Double Hung,Screens
Appliance Built-In Microwave, Dishwasher, Disposal, Microwave, Oven - Self Cleaning, Stainless Steel Appliances, Water Heater
Heat Source Natural Gas
Laundry Has Laundry, Upper Floor
Exterior
Exterior Feature Patio(s)
Parking Features Garage - Front Entry
Garage Spaces 1.0
View Y/N N
Water Access N
Roof Type Shingle
Accessibility None
Porch Patio(s)
Attached Garage 1
Total Parking Spaces 1
Garage Y
Private Pool N
Building
Lot Description Cul-de-sac, Irregular, Landscaping
Story 2
Foundation Block
Sewer Public Sewer
Water Public
Architectural Style Colonial
Level or Stories 2
Additional Building Above Grade, Below Grade
New Construction N
Schools
School District Cherry Hill Twp
Others
Pets Allowed N
Senior Community No
Tax ID 09-00513 38-00019
Ownership Fee Simple
SqFt Source Estimated
Security Features Smoke Detector,Carbon Monoxide Detector(s)
Acceptable Financing FHA, FNMA, VA, Conventional
Horse Property N
Listing Terms FHA, FNMA, VA, Conventional
Financing FHA,FNMA,VA,Conventional
Special Listing Condition Standard
Virtual Tour https://player.vimeo.com/video/1104724672?byline=0&title=0&owner=0&name=0&logos=0&profile=0&profilepicture=0&vimeologo=0&portrait=0

GET MORE INFORMATION
- Homes For Sale in Atco
- Waterfront Homes in Atlantic County
- Homes For Sale in Cherry Hill East
- Homes For Sale in Egg Harbor Twp
- Homes For Sale in Galloway
- Homes For Sale in Haddonfield
- Homes For Sale in Hammonton
- Condos For Sale in Hammonton
- Homes for Sale in Margate
- Homes For Sale in Mullica Township
- Homes For Sale in Mays Landing
- Homes For Sale in Sicklerville
- Homes For Sale in Ventnor
- Homes For Sale in Voorhees
- Homes For Sale in Winslow
- 55+ Community Homes For Sale
- Commercial Property For Sale
- Commercial Property For Rent
- Atlantic County FHA Approved Condos



