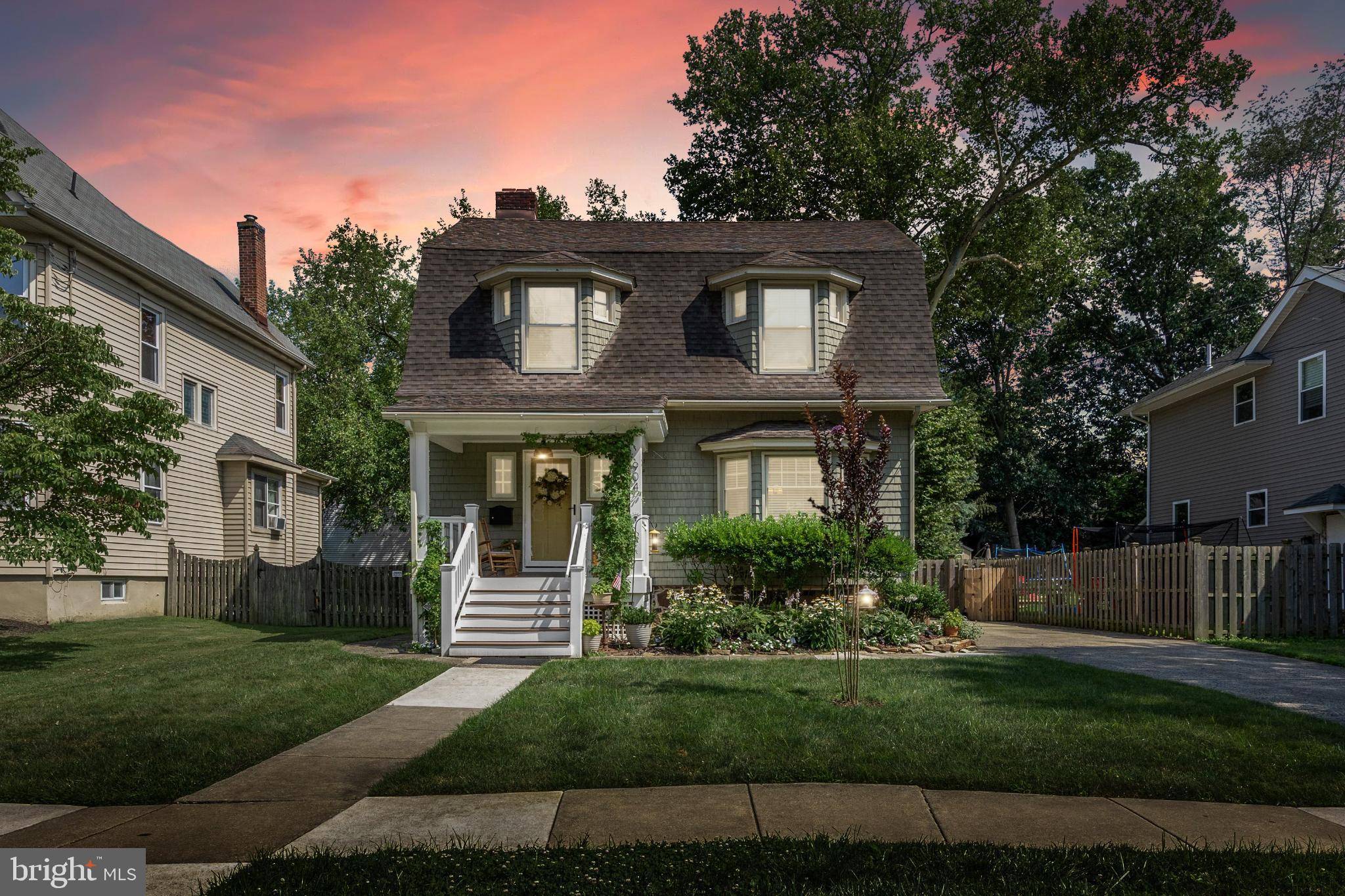904 STATION AVE Haddon Heights, NJ 08035
OPEN HOUSE
Sun Jul 20, 1:00pm - 3:00pm
UPDATED:
Key Details
Property Type Single Family Home
Sub Type Detached
Listing Status Coming Soon
Purchase Type For Sale
Square Footage 1,626 sqft
Price per Sqft $365
Subdivision None Available
MLS Listing ID NJCD2097544
Style Colonial,Dutch
Bedrooms 3
Full Baths 2
Half Baths 1
HOA Y/N N
Abv Grd Liv Area 1,625
Year Built 1890
Available Date 2025-07-20
Annual Tax Amount $10,302
Tax Year 2024
Lot Size 6,251 Sqft
Acres 0.14
Lot Dimensions 50.00 x 125.00
Property Sub-Type Detached
Source BRIGHT
Property Description
As you take in the curb appeal, the newly rebuilt front porch sets the tone for what awaits inside. Stepping through the pale yellow door, you're transported back to a time when craftsmanship and attention to detail brought a beauty and warmth to homes not seen in contemporary designs. Original woodwork, soaring +nine-foot ceilings, crown molding, and the graceful lines of the original staircase speak to a level of care and artistry that's hard to find today. Sunlight filters through the windows in the afternoon, giving the home a warm, peaceful glow.
The living and dining rooms are made for gathering and relaxation. The living room includes custom-built cabinetry that keeps your TV and electronics tucked away, maintaining that clean, classic look. The dining room enjoys a bank of windows that fill the space with soft, natural light. Just beyond, the kitchen has a welcoming feel—fresh white cabinetry, granite countertops, a spacious center island, and newer stainless steel appliances offer the best of both function and style, whether you're prepping for a dinner party or enjoying pancakes on a Saturday morning. It's both practical and pretty without trying too hard.
One of the surprises on the main level is the spa-like full bath that was recently added—it's luxurious without being over-the-top, and the soaking tub is the perfect way to unwind after a long day.
Upstairs, the landing opens to a cozy nook that's ideal for reading or relaxing with a cup of tea. The primary bedroom sits quietly at the front of the house, with soft tones and a bay of windows that overlook the tree-lined street. The second bedroom is bright and peaceful, and the third is currently set up as a laundry room, but could easily convert back into a traditional bedroom or home office. You'll also find an updated full bath on this floor, with a beautifully tiled walk-in shower and glass doors. Pull-down attic steps provide easy access to storage above.
Back downstairs, the partially finished basement offers even more flexibility. There's a second washer and dryer, plenty of storage, and space for a home gym, workshop, playroom—or maybe just a cozy spot for the pets to stretch out.
Just beyond the kitchen, the recently added screened-in porch might just become your favorite room in the house. With tongue-and-groove composite flooring and a view of the fully fenced yard and gardens, it's the perfect place to enjoy a quiet morning or relax with friends on a summer evening.
And don't worry—comfort is covered year-round with newer dual-zoned air conditioning.
Whether you're sipping coffee on the porch, walking downtown for dinner, or simply enjoying the peacefulness of your backyard, 904 Station Avenue offers that rare combination of character, comfort, and connection. Be one of the first to visit and fall in love.
Open House: Sunday, July 20th, from 1–3 PM
Or schedule your private showing today and come experience this one-of-a-kind home for yourself.
Location
State NJ
County Camden
Area Haddon Heights Boro (20418)
Zoning RES
Rooms
Basement Full, Partially Finished
Interior
Interior Features Kitchen - Eat-In, Kitchen - Island
Hot Water Natural Gas
Heating Forced Air
Cooling Central A/C
Flooring Tile/Brick, Wood
Inclusions Basement TV.
Equipment Dishwasher, Disposal, Dryer, Exhaust Fan, Microwave, Oven - Self Cleaning, Oven/Range - Gas, Stove, Stainless Steel Appliances, Washer, Water Heater
Fireplace N
Window Features Bay/Bow,Replacement
Appliance Dishwasher, Disposal, Dryer, Exhaust Fan, Microwave, Oven - Self Cleaning, Oven/Range - Gas, Stove, Stainless Steel Appliances, Washer, Water Heater
Heat Source Natural Gas
Laundry Upper Floor, Basement
Exterior
Exterior Feature Screened
Garage Spaces 3.0
Fence Wood
Utilities Available Cable TV
View Y/N N
Water Access N
View Garden/Lawn, Park/Greenbelt, Street
Roof Type Pitched,Shingle
Accessibility None
Porch Screened
Total Parking Spaces 3
Garage N
Private Pool N
Building
Lot Description Front Yard, Level, Rear Yard, SideYard(s)
Story 3
Foundation Stone
Sewer Public Sewer
Water Public
Architectural Style Colonial, Dutch
Level or Stories 3
Additional Building Above Grade, Below Grade
Structure Type 9'+ Ceilings
New Construction N
Schools
Middle Schools Haddon Heights Jr Sr
High Schools Haddon Heights H.S.
School District Haddon Heights Schools
Others
Pets Allowed N
Senior Community No
Tax ID 18-00057-00011
Ownership Fee Simple
SqFt Source Assessor
Security Features Security System
Acceptable Financing Cash, Conventional, FHA, VA
Horse Property N
Listing Terms Cash, Conventional, FHA, VA
Financing Cash,Conventional,FHA,VA
Special Listing Condition Standard

GET MORE INFORMATION
- Homes For Sale in Atco
- Waterfront Homes in Atlantic County
- Homes For Sale in Cherry Hill East
- Homes For Sale in Egg Harbor Twp
- Homes For Sale in Galloway
- Homes For Sale in Haddonfield
- Homes For Sale in Hammonton
- Condos For Sale in Hammonton
- Homes for Sale in Margate
- Homes For Sale in Mullica Township
- Homes For Sale in Mays Landing
- Homes For Sale in Sicklerville
- Homes For Sale in Ventnor
- Homes For Sale in Voorhees
- Homes For Sale in Winslow
- 55+ Community Homes For Sale
- Commercial Property For Sale
- Commercial Property For Rent
- Atlantic County FHA Approved Condos



