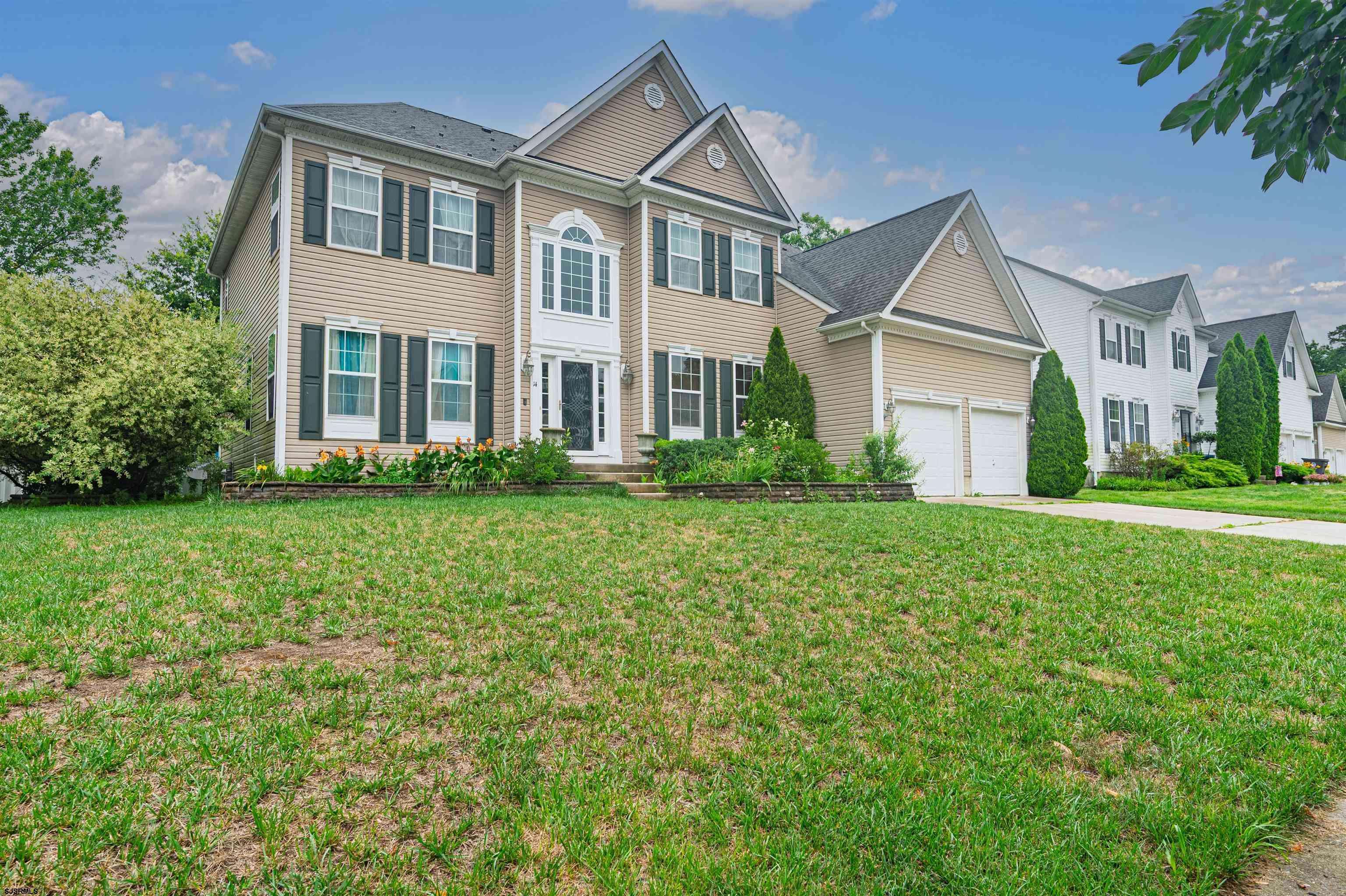14 Strathmere Rd Dr Mays Landing, NJ 08330
UPDATED:
Key Details
Property Type Single Family Home
Sub Type Single Family
Listing Status Active
Purchase Type For Sale
Subdivision Cedar Point
MLS Listing ID 598128
Style 2 Story
Bedrooms 4
Full Baths 2
Half Baths 1
Year Built 2011
Annual Tax Amount $9,576
Tax Year 2024
Property Sub-Type Single Family
Property Description
Location
State NJ
County Atlantic
Community Mays Landing
Area Hamilton Twp
Rooms
Other Rooms Breakfast Nook, Den/TV Room, Dining Room, Eat In Kitchen, Laundry/Utility Room, Library/Study, Pantry, Recreation/Family, Storage Attic
Basement 6 Ft. or More Head Room, Finished, Full, Heated, Inside Entrance
Interior
Interior Features Cathedral Ceiling, Carbon Monoxide Detector, Kitchen Center Island, Security System, Storage, Smoke/Fire Alarm, Walk In Closet
Heating Forced Air, Gas-Natural, Multi-Zoned
Flooring Hardwood, Tile, W/W Carpet
Fireplaces Type Built-In, Family Room, Gas Log
Exterior
Exterior Feature Vinyl
Parking Features Attached Garage, Auto Door Opener, Two Car
Building
Sewer Public Sewer
Water Public
Others
Senior Community No
Virtual Tour https://youtu.be/pTVI1FI7ok8

GET MORE INFORMATION
- Homes For Sale in Atco
- Waterfront Homes in Atlantic County
- Homes For Sale in Cherry Hill East
- Homes For Sale in Egg Harbor Twp
- Homes For Sale in Galloway
- Homes For Sale in Haddonfield
- Homes For Sale in Hammonton
- Condos For Sale in Hammonton
- Homes for Sale in Margate
- Homes For Sale in Mullica Township
- Homes For Sale in Mays Landing
- Homes For Sale in Sicklerville
- Homes For Sale in Ventnor
- Homes For Sale in Voorhees
- Homes For Sale in Winslow
- 55+ Community Homes For Sale
- Commercial Property For Sale
- Commercial Property For Rent
- Atlantic County FHA Approved Condos



