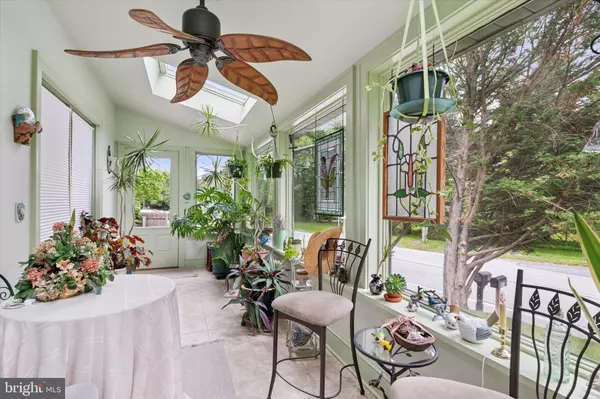Bought with Christopher D McCloskey • KW Greater West Chester
901 NAAMANS CREEK RD Chadds Ford, PA 19317
UPDATED:
Key Details
Sold Price $430,000
Property Type Single Family Home
Sub Type Detached
Listing Status Sold
Purchase Type For Sale
Square Footage 1,800 sqft
Price per Sqft $238
Subdivision None Available
MLS Listing ID PADE2091626
Sold Date 08/04/25
Style Colonial
Bedrooms 3
Full Baths 2
HOA Y/N N
Abv Grd Liv Area 1,800
Year Built 1940
Available Date 2025-05-30
Annual Tax Amount $5,866
Tax Year 2024
Lot Size 0.850 Acres
Acres 0.85
Lot Dimensions 85.00 x 313.00
Property Sub-Type Detached
Source BRIGHT
Property Description
The main level features a spacious and inviting living room, a light-filled enclosed sunroom ideal for relaxing year-round, and a formal dining room perfect for entertaining. The eat-in kitchen includes a center island, ample cabinet space, and sliding glass doors that open onto a large rear deck. A full bathroom with a walk-in shower and a convenient laundry room complete the first floor.
Upstairs, you'll find three generously sized bedrooms, including one with exposed original hardwood floors, and a second full bathroom featuring a relaxing soaking tub and a large linen closet.
The full, unfinished basement offers a ton of storage space and houses the home's utilities. Outside, enjoy the serene, tree-lined backyard from the expansive rear deck. The property also includes a detached two-car garage with a walk-up loft—perfect for storage or a workshop—as well as an additional covered space for equipment or extra parking. The extra-long driveway provides ample parking and turnaround space, making this home as practical as it is charming. this home is a must-see. Schedule your private showing today!
Location
State PA
County Delaware
Area Concord Twp (10413)
Zoning RESIDENTIAL
Rooms
Other Rooms Living Room, Dining Room, Primary Bedroom, Bedroom 2, Bedroom 3, Kitchen, Basement, Sun/Florida Room, Laundry, Full Bath
Basement Full, Unfinished, Interior Access
Interior
Interior Features Bathroom - Soaking Tub, Bathroom - Walk-In Shower, Carpet, Ceiling Fan(s), Floor Plan - Traditional, Formal/Separate Dining Room, Kitchen - Eat-In, Kitchen - Island, Wood Floors
Hot Water Electric
Heating Forced Air
Cooling Window Unit(s)
Flooring Hardwood, Carpet, Ceramic Tile
Equipment Built-In Range, Cooktop, Oven - Wall, Oven/Range - Electric, Refrigerator, Dryer - Electric, Washer, Water Heater
Fireplace N
Appliance Built-In Range, Cooktop, Oven - Wall, Oven/Range - Electric, Refrigerator, Dryer - Electric, Washer, Water Heater
Heat Source Oil
Laundry Main Floor
Exterior
Exterior Feature Deck(s)
Parking Features Additional Storage Area, Oversized, Garage Door Opener
Garage Spaces 12.0
Utilities Available Cable TV
Water Access N
Roof Type Pitched,Shingle
Accessibility None
Porch Deck(s)
Total Parking Spaces 12
Garage Y
Building
Story 2
Foundation Block
Sewer On Site Septic, Public Sewer
Water Well
Architectural Style Colonial
Level or Stories 2
Additional Building Above Grade, Below Grade
Structure Type Dry Wall
New Construction N
Schools
Middle Schools Garnet Valley
High Schools Garnet Valley
School District Garnet Valley
Others
Senior Community No
Tax ID 13-00-00599-00
Ownership Fee Simple
SqFt Source Estimated
Acceptable Financing Cash, Conventional, FHA
Listing Terms Cash, Conventional, FHA
Financing Cash,Conventional,FHA
Special Listing Condition Standard

GET MORE INFORMATION
- Homes For Sale in Atco
- Waterfront Homes in Atlantic County
- Homes For Sale in Cherry Hill East
- Homes For Sale in Egg Harbor Twp
- Homes For Sale in Galloway
- Homes For Sale in Haddonfield
- Homes For Sale in Hammonton
- Condos For Sale in Hammonton
- Homes for Sale in Margate
- Homes For Sale in Mullica Township
- Homes For Sale in Mays Landing
- Homes For Sale in Sicklerville
- Homes For Sale in Ventnor
- Homes For Sale in Voorhees
- Homes For Sale in Winslow
- 55+ Community Homes For Sale
- Commercial Property For Sale
- Commercial Property For Rent
- Atlantic County FHA Approved Condos



