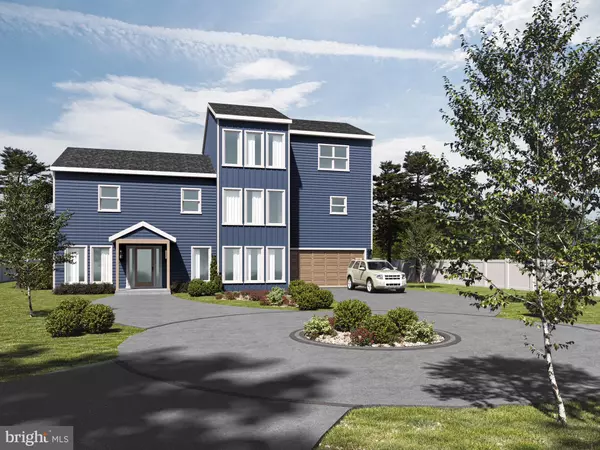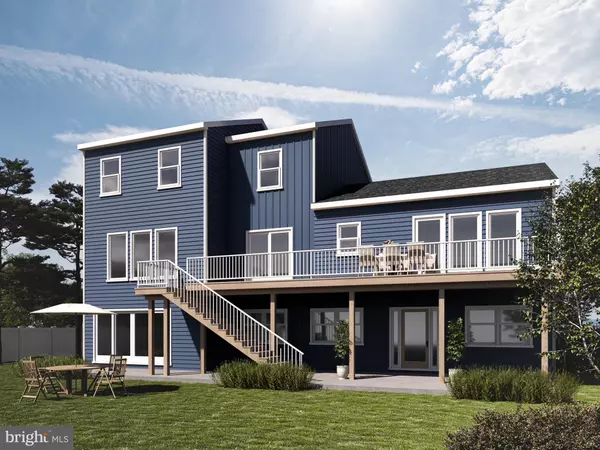21 BEECHNUT LN Willingboro, NJ 08046

UPDATED:
Key Details
Property Type Single Family Home
Sub Type Detached
Listing Status Coming Soon
Purchase Type For Sale
Square Footage 3,800 sqft
Price per Sqft $421
Subdivision Martins Beach
MLS Listing ID NJBL2100970
Style Coastal
Bedrooms 5
Full Baths 3
Half Baths 2
HOA Y/N N
Abv Grd Liv Area 3,800
Available Date 2026-03-02
Tax Year 2024
Lot Size 0.570 Acres
Acres 0.57
Lot Dimensions 105 x 235
Property Sub-Type Detached
Source BRIGHT
Property Description
Location
State NJ
County Burlington
Area Willingboro Twp (20338)
Zoning RES
Rooms
Other Rooms Bedroom 2, Bedroom 3, Bedroom 1, Bathroom 1, Half Bath
Main Level Bedrooms 1
Interior
Interior Features 2nd Kitchen, Bathroom - Tub Shower, Bathroom - Walk-In Shower, Ceiling Fan(s), Crown Moldings, Dining Area, Entry Level Bedroom, Family Room Off Kitchen, Floor Plan - Open, Kitchen - Eat-In, Kitchen - Island, Kitchen - Table Space, Pantry, Primary Bath(s), Recessed Lighting, Primary Bedroom - Ocean Front, Store/Office, Upgraded Countertops, Walk-in Closet(s), Wet/Dry Bar
Hot Water Tankless, Instant Hot Water
Heating Central, Zoned
Cooling Central A/C, Multi Units, Zoned
Flooring Luxury Vinyl Plank, Tile/Brick
Inclusions Refrigerator, washer & dryer, dishwasher, stove included
Equipment Dishwasher, Disposal, Dryer - Front Loading, Energy Efficient Appliances, Freezer, ENERGY STAR Freezer, ENERGY STAR Refrigerator, Extra Refrigerator/Freezer, Refrigerator, Oven/Range - Gas, Stainless Steel Appliances, Stove, Washer - Front Loading, Water Heater - High-Efficiency, Water Heater - Tankless
Furnishings No
Fireplace N
Appliance Dishwasher, Disposal, Dryer - Front Loading, Energy Efficient Appliances, Freezer, ENERGY STAR Freezer, ENERGY STAR Refrigerator, Extra Refrigerator/Freezer, Refrigerator, Oven/Range - Gas, Stainless Steel Appliances, Stove, Washer - Front Loading, Water Heater - High-Efficiency, Water Heater - Tankless
Heat Source Natural Gas
Laundry Main Floor, Upper Floor
Exterior
Parking Features Garage - Front Entry, Garage - Rear Entry
Garage Spaces 2.0
Water Access Y
Water Access Desc Fishing Allowed,Private Access
View River, Water
Roof Type Architectural Shingle
Accessibility >84\" Garage Door, 32\"+ wide Doors
Attached Garage 2
Total Parking Spaces 2
Garage Y
Building
Lot Description Fishing Available
Story 3
Foundation Block, Crawl Space, Flood Vent
Above Ground Finished SqFt 3800
Sewer Public Sewer
Water Public
Architectural Style Coastal
Level or Stories 3
Additional Building Above Grade
Structure Type 9'+ Ceilings,2 Story Ceilings
New Construction Y
Schools
High Schools Willingboro H.S.
School District Willingboro Township Public Schools
Others
Pets Allowed Y
Senior Community No
Tax ID 38-00018-00003 05
Ownership Fee Simple
SqFt Source 3800
Security Features Carbon Monoxide Detector(s),Main Entrance Lock,Smoke Detector
Acceptable Financing Cash, Conventional, FHA, FHA 203(b), VA
Horse Property N
Listing Terms Cash, Conventional, FHA, FHA 203(b), VA
Financing Cash,Conventional,FHA,FHA 203(b),VA
Special Listing Condition Standard
Pets Allowed No Pet Restrictions

GET MORE INFORMATION

- Homes For Sale in Atco
- Waterfront Homes in Atlantic County
- Homes For Sale in Cherry Hill East
- Homes For Sale in Egg Harbor Twp
- Homes For Sale in Galloway
- Homes For Sale in Haddonfield
- Homes For Sale in Hammonton
- Condos For Sale in Hammonton
- Homes for Sale in Margate
- Homes For Sale in Mullica Township
- Homes For Sale in Mays Landing
- Homes For Sale in Sicklerville
- Homes For Sale in Ventnor
- Homes For Sale in Voorhees
- Homes For Sale in Winslow
- 55+ Community Homes For Sale
- Commercial Property For Sale
- Commercial Property For Rent
- Atlantic County FHA Approved Condos



