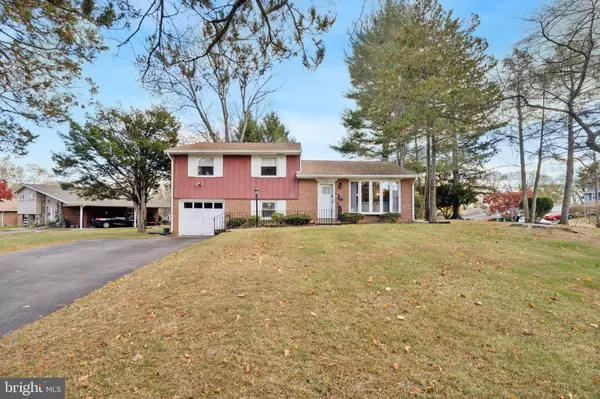11 LINDEN DR Broomall, PA 19008

Open House
Sun Nov 23, 2:00pm - 4:00pm
UPDATED:
Key Details
Property Type Single Family Home
Sub Type Detached
Listing Status Coming Soon
Purchase Type For Sale
Square Footage 1,764 sqft
Price per Sqft $294
Subdivision Marple
MLS Listing ID PADE2103282
Style Split Level
Bedrooms 3
Full Baths 1
Half Baths 2
HOA Y/N N
Abv Grd Liv Area 1,764
Year Built 1955
Available Date 2025-11-16
Annual Tax Amount $5,559
Tax Year 2025
Lot Size 0.290 Acres
Acres 0.29
Lot Dimensions 126.00 x 123.00
Property Sub-Type Detached
Source BRIGHT
Property Description
Location
State PA
County Delaware
Area Marple Twp (10425)
Zoning RESIDENTIAL
Rooms
Other Rooms Living Room, Dining Room, Primary Bedroom, Bedroom 2, Bedroom 3, Kitchen, Family Room, Sun/Florida Room, Laundry
Basement Full
Interior
Interior Features Floor Plan - Traditional, Carpet, Wood Floors, Kitchen - Eat-In, Ceiling Fan(s), Bathroom - Tub Shower
Hot Water Natural Gas
Heating Forced Air
Cooling Central A/C
Flooring Fully Carpeted, Hardwood
Inclusions Refrigerators (2), Washer, Dryer, Window Treatments, Rear Shed
Equipment Disposal, Oven/Range - Gas, Refrigerator, Microwave
Fireplace N
Appliance Disposal, Oven/Range - Gas, Refrigerator, Microwave
Heat Source Natural Gas
Laundry Lower Floor
Exterior
Exterior Feature Deck(s)
Parking Features Garage - Front Entry
Garage Spaces 4.0
Water Access N
Roof Type Shingle
Accessibility None
Porch Deck(s)
Attached Garage 1
Total Parking Spaces 4
Garage Y
Building
Lot Description Corner, Cul-de-sac
Story 3
Foundation Block
Above Ground Finished SqFt 1764
Sewer Public Sewer
Water Public
Architectural Style Split Level
Level or Stories 3
Additional Building Above Grade, Below Grade
New Construction N
Schools
School District Marple Newtown
Others
Senior Community No
Tax ID 25-00-02657-00
Ownership Fee Simple
SqFt Source 1764
Acceptable Financing Cash, Conventional, FHA, VA
Listing Terms Cash, Conventional, FHA, VA
Financing Cash,Conventional,FHA,VA
Special Listing Condition Standard

GET MORE INFORMATION

- Homes For Sale in Atco
- Waterfront Homes in Atlantic County
- Homes For Sale in Cherry Hill East
- Homes For Sale in Egg Harbor Twp
- Homes For Sale in Galloway
- Homes For Sale in Haddonfield
- Homes For Sale in Hammonton
- Condos For Sale in Hammonton
- Homes for Sale in Margate
- Homes For Sale in Mullica Township
- Homes For Sale in Mays Landing
- Homes For Sale in Sicklerville
- Homes For Sale in Ventnor
- Homes For Sale in Voorhees
- Homes For Sale in Winslow
- 55+ Community Homes For Sale
- Commercial Property For Sale
- Commercial Property For Rent
- Atlantic County FHA Approved Condos



