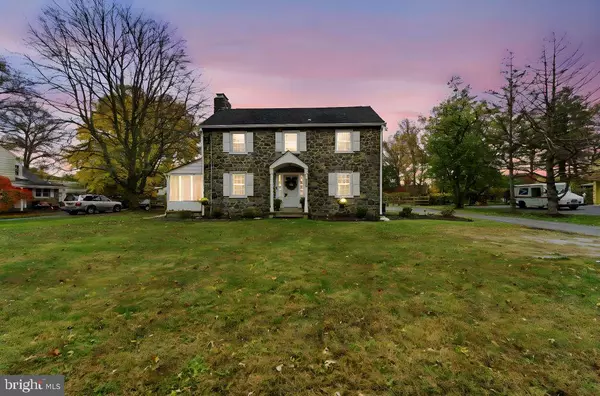4608 WELDIN RD Wilmington, DE 19803

Open House
Sun Nov 16, 12:00pm - 3:00pm
UPDATED:
Key Details
Property Type Single Family Home
Sub Type Detached
Listing Status Active
Purchase Type For Sale
Square Footage 1,875 sqft
Price per Sqft $258
Subdivision Beechwold
MLS Listing ID DENC2092602
Style Colonial,Traditional
Bedrooms 3
Full Baths 2
Half Baths 1
HOA Y/N N
Abv Grd Liv Area 1,875
Year Built 1939
Available Date 2025-11-14
Annual Tax Amount $4,057
Tax Year 2025
Lot Size 0.450 Acres
Acres 0.45
Lot Dimensions 109.60 x 180.00
Property Sub-Type Detached
Source BRIGHT
Property Description
Location
State DE
County New Castle
Area Brandywine (30901)
Zoning NC15
Rooms
Basement Partial
Interior
Interior Features Built-Ins, Floor Plan - Traditional, Recessed Lighting, Wood Floors
Hot Water Natural Gas
Heating Hot Water
Cooling Central A/C
Fireplaces Number 1
Fireplaces Type Brick
Inclusions washer & dryer, refrigerator, window treatments, tools in shed
Equipment Built-In Microwave, Built-In Range, Dishwasher, Disposal, Microwave, Refrigerator, Washer, Dryer
Fireplace Y
Appliance Built-In Microwave, Built-In Range, Dishwasher, Disposal, Microwave, Refrigerator, Washer, Dryer
Heat Source Natural Gas
Laundry Basement
Exterior
Garage Spaces 4.0
Fence Rear, Split Rail
Water Access N
Roof Type Shingle
Accessibility None
Total Parking Spaces 4
Garage N
Building
Lot Description Front Yard, Landscaping, SideYard(s)
Story 2
Foundation Block
Above Ground Finished SqFt 1875
Sewer Public Sewer
Water Public
Architectural Style Colonial, Traditional
Level or Stories 2
Additional Building Above Grade, Below Grade
New Construction N
Schools
School District Brandywine
Others
Senior Community No
Tax ID 06-112.00-051
Ownership Fee Simple
SqFt Source 1875
Acceptable Financing Cash, Conventional, VA
Listing Terms Cash, Conventional, VA
Financing Cash,Conventional,VA
Special Listing Condition Standard

GET MORE INFORMATION

- Homes For Sale in Atco
- Waterfront Homes in Atlantic County
- Homes For Sale in Cherry Hill East
- Homes For Sale in Egg Harbor Twp
- Homes For Sale in Galloway
- Homes For Sale in Haddonfield
- Homes For Sale in Hammonton
- Condos For Sale in Hammonton
- Homes for Sale in Margate
- Homes For Sale in Mullica Township
- Homes For Sale in Mays Landing
- Homes For Sale in Sicklerville
- Homes For Sale in Ventnor
- Homes For Sale in Voorhees
- Homes For Sale in Winslow
- 55+ Community Homes For Sale
- Commercial Property For Sale
- Commercial Property For Rent
- Atlantic County FHA Approved Condos



